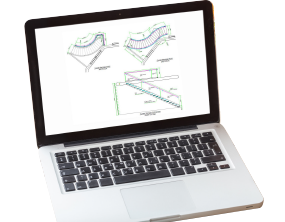Stairs
Curved Stair & Wall Template System with professional CAD drawing programs. trosca` makes it easy to design curved stairs, spiral staircases, and circular stairways for your new construction projects, including residential and commercial construction and remodeling projects

Get your CAD drawings in DXF & DWG format
